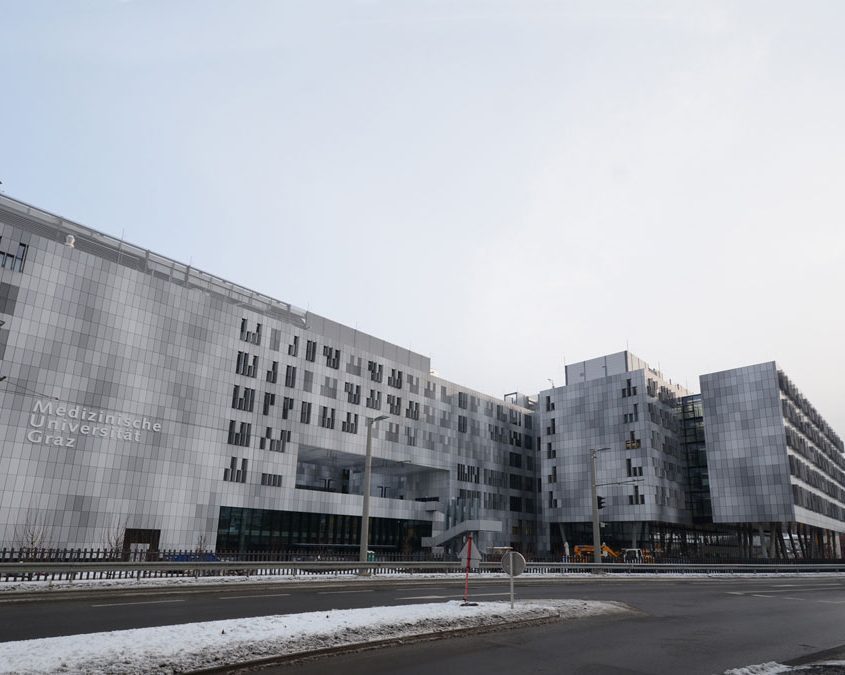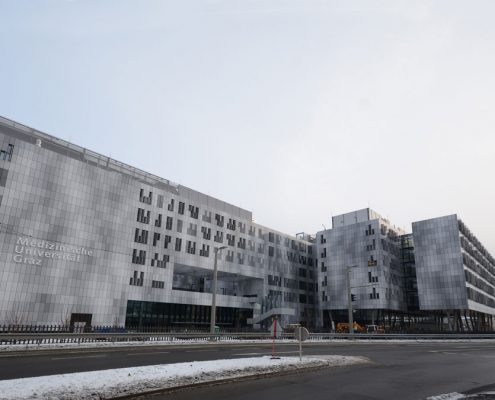| PROJECT NAME | Campus of the Medical University Graz – Phase 1 |
| SERVICES | Structural design, all design phases |
| PLANNING PERIOD | 2010 – 2017 |
| OWNER | Bundesimmobiliengesellschaft m.b.H. |
| GENERAL PLANNER | Riegler Riewe Architekten ZT Ges.m.b.H. |
| ARCHITECTS | Riegler Riewe Architekten ZT Ges.m.b.H. |
The MED CAMPUS will be able to offer 840 employees innovative workplaces and lecture theaters, seminar and event rooms for 1,200 students of human and dental medicine as well as the health and nursing sciences.
The module 1 of the Med Campus Graz has a total length of approx. 210 m and a total width of approx. 60 m. It consists of a basement, which is mainly used asa car parking, for storage areas and building services. Furthermore, it consists of the ground floor with auditorium, lecture theaters, scientific workshop, office and laboratory rooms, the first floor with lecture halls, office and laboratory rooms, and floors 2 to 6 with laboratory and office space. The standard storey height is 4.20 m. The total height of the building including the basement is about 35.50 m. The building height above ground is max. about 30,30 m. The ceiling above floor 1 is partly located above the lecture theaters and the auditorium. The spans of the ceilings above the lecture halls are up to about 21.80 m. The slabs above the lecture halls are build as prestressed reinforced concrete beams. The ceiling above the auditorium spans about 24.15 m and is also executed with prestressed reinforced concrete beams.
In the area of the upper storeys, the individual buildings are partially connected with superstructures. The superstructures are located in tract 4 (Superstructure West) on floors 4 to 6 and in tract 6 (Superstructure North) in floors 5 and 6. These superstructures are made of steel trusses with a height of two floors. Due to the room layouts the trusses are only situated in the fassade area. The internal columns are placed on steel beams in the lowest levels of the superstructure.
Photo Copyright: © PM ZT GmbH


























